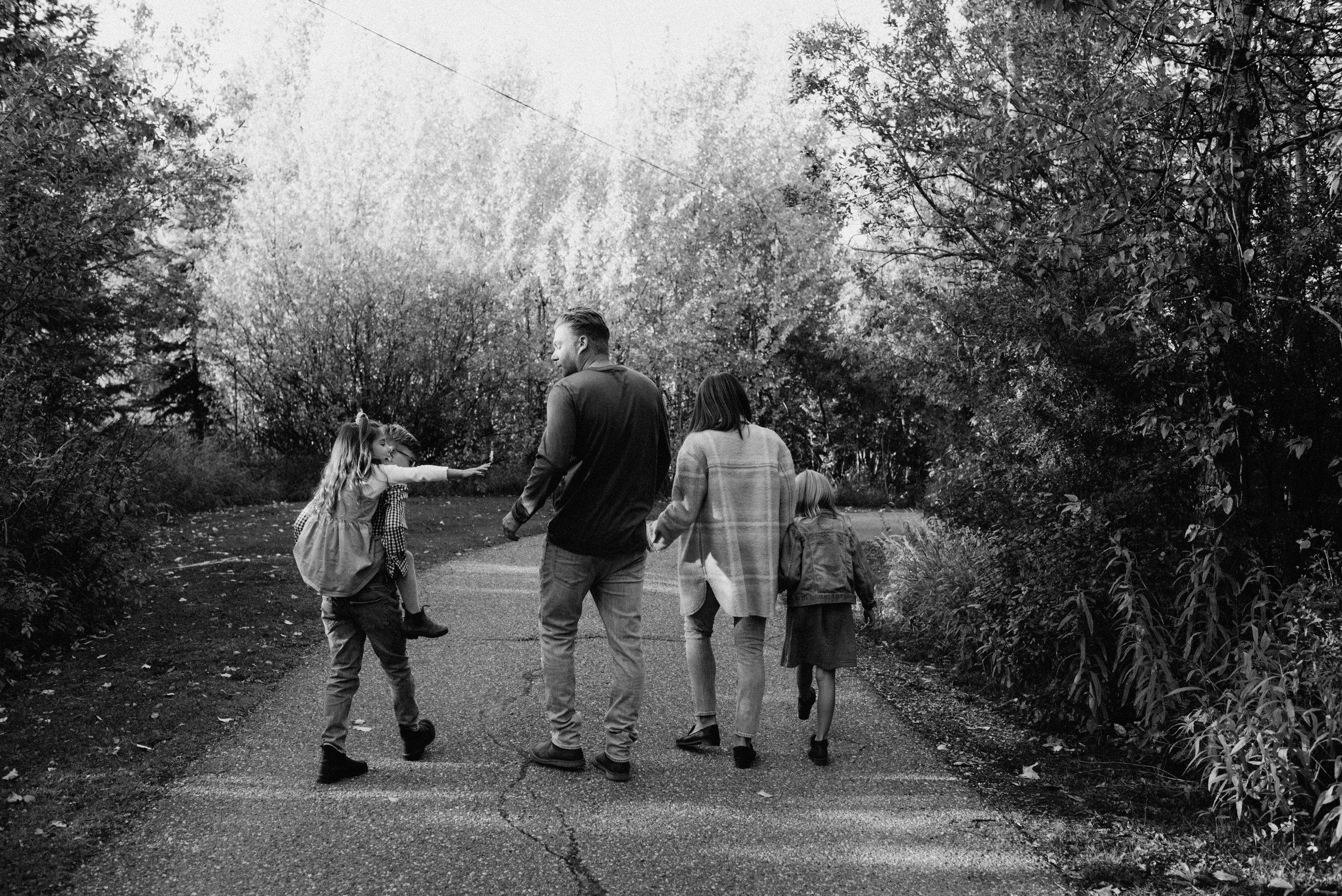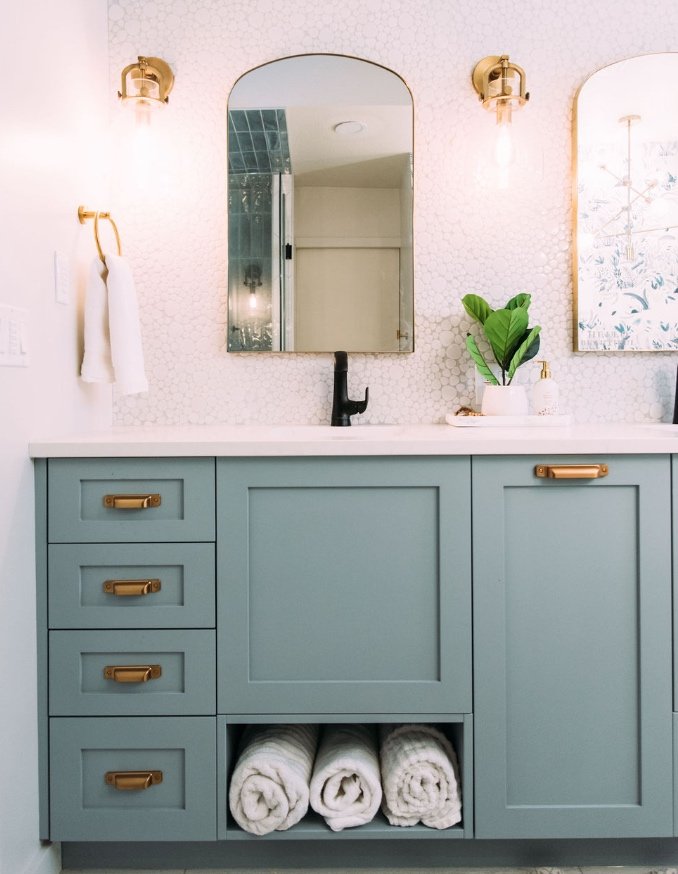AM'S HOME PROPERTY RENOVATIONS
OUR HOME. OUR PROPERTY. OUR GOALS
If you have been following along for a while you know we purchased a property on 5 acres not too far from our little town January 2021. This little property of ours is well known by most as “The Granaries” property. The original owners had a bed and breakfast established here for about 10 years and it was in a couple small cabin buildings and a large granary they had moved onto the property from a near by farm.
A few decades later we purchase the property and a wonderful and unique styled home and interior designer brain started exploding. The opportunities this place has for us as a family and for me as a designer just felt like a dream.
Of course just like any home it needs to be adapted to our families needs, and we are slowly trying to check the to do list off. Things never move quick enough for me LOL but unlike our other homes this one I know we are in for forever and EVER ( whatever Forever looks like I am not sure) but the next 10 years for sure! Somedays I really wish renovations were as quick as they show on HGTV but unfortunately we live in the real world….
Unlike living in town our place here in the country ( as I like to call it) is split up into 3 different sections for me. There’s the house renovations list or “to do list” that normally happens through the winter months. There is the property to do list, that has a very short season of May - September, MAYBE October and then there is the Granaries which we started tearing apart Spring 2021 and then that came to a quick halt because we are at a loss… (more on that later)
The house is great, needed a little painting and a bit of our personal touches but a great move in ready home. Our first on the “To Do List” was our kids bathroom (which I am excited to share with you) See below So we completed that last year.
Our property needed some TLC lots of over grown trees, so we took care of a part of that this past season, and we added the sweetest little barn for some extra property care tool storage. Its really a shed but we call it “the barn” Im OBSESSED! (Picture here )
SO this is going to be a continuos Blog about what we are up to around here… what our projects are looking like, what we have accomplished and what’s still on the list… or the goals :)
Like I mentioned, my first major room on the list was the bathroom! Our kids bathroom! We have three kids, one boy and two girls, and they REALLY needed a double vanity with lots of storage, and i believe this entire bathroom was probably original to this house that was built in the 80’s.
So come on in, welcome to our home and come along for the wild ride with us. I hope your take home from this blog is inspiration!
Inspiration to complete your own homes “to do list” but also anything interior design, exterior design or even property ideas ( which both my husband and I are new at)
OUR KIDS BATHROOM RENOVATION
WHAT WE DID!
WE CREATED A 7’ VANITY WITH MAXIMUM STORAGE, INCLUDES TWO SINKS, TOWEL STORAGE & A LAUNDRY PULL OUT
WE CHANGED THE TILE FLOOR FROM BLACK SLATE TO A 14X30” WHITE WITH GREY VEINING CERAMIC TILE
WE KEPT THE WALL TILE WE USED IN THE SHOWER, AS THE BACKSPLASH AND THE TUB SURROUND ALL A GLOSSY WHITE TILE BUT HAD FUN PLAYING WITH DIFFERENT SHAPES
WE ADDED A BLUE ACCENT TILE IN THE SHOWER TO ADD SOME POP OF COLOUR AND PLAY WITH OUR VANITY COLOUR ( CHOSE BLUE FOR THE KIDS)
I CHOSE MATTE BLACK PLUMBING FIXTURES, BRASS LIGHTS, HOOKS AND TP HOLDER FOR ACCENTS
AND FINISHED OFF THE DESIGN WITH THE AMAZING WALLPAPER THAT HELPS TIE ALL THE COLOURS TOGETHER
WHAT WE DIDN’T CHANGE WAS THE BATHROOM LAYOUT, IT WORKED FOR US SO WE DECIDED TO LEAVE IT!
THE DETAILS!
VANITY COLOUR: Benjamin Moore HC-149 Buxton Blue
VANITYLIGHT FIXTURES: Chesterland series Brushed Gold finish Wayfair Canada
WALLPAPER: AneWall
FAUCETS: Moen Matte Black Doux Series Single Whole Wayfair Canda
VANITY HANDLES: Richelieu Cup Pulls in Brass supplied by Dawson Cabinets
MIRRORS: EMCO Ensuite Grande Prairie “The Jilly Mirror” in Gold Finish
COUNTER TOP / SHOWER CURB / SHOWER BENCH: Quartz Material Colour: Sakura
TILE BACKSPLASH: Classic Peddle Mosaic Colour: White Gloss
SHOWER TILE: Picket Tiles Colour: White Gloss & 3x12 subway tile Jade Blue Brillo
FLOOR TILE: white / grey 14x30 large ceramic tiles
TUB & SHOWER FIXTURES: Doux Black Matte Moen from Wayfair Canada
BATHTUB CHANDLIER: Dycus 6 light Chandelier in Brushed Brass Finish from Wayfair Canada
ALWAYS THANKFUL TO EVERYONE WHO WORKS ON MY PROJECTS!
KERMA CONTRACTING - MATIJIA C & C PEACE CONTRACTING SQUIRES WIRES ELECTRICAL
DAWSON CABINETS - ALL CABINETRY DC MECHANICAL STONEWERX
If you have anymore questions about my home renovations or this bathroom project send me a message! Don’t forget to follow along to see what we are up to next :)
Always,
Alison










