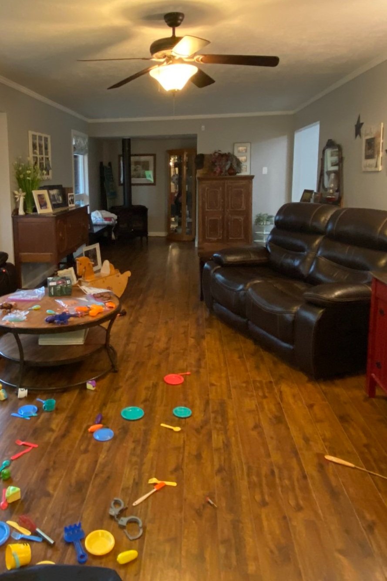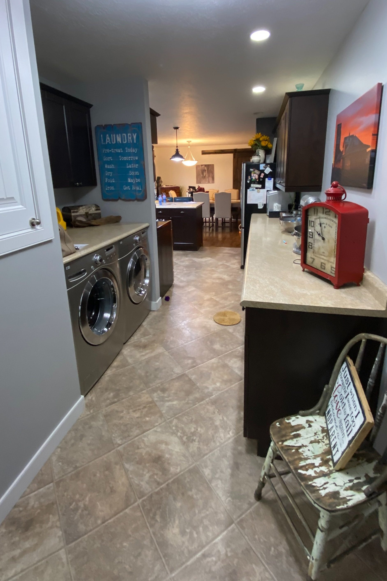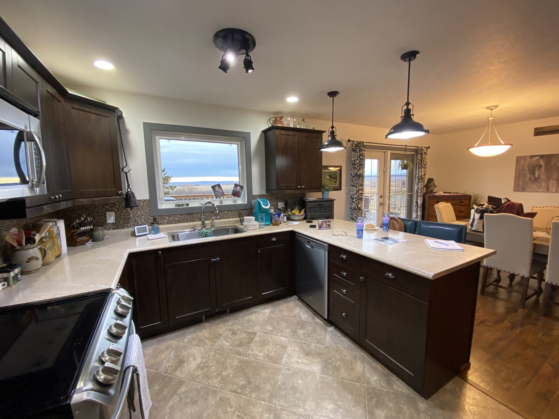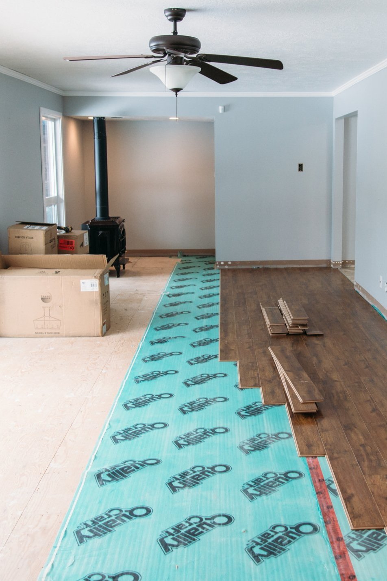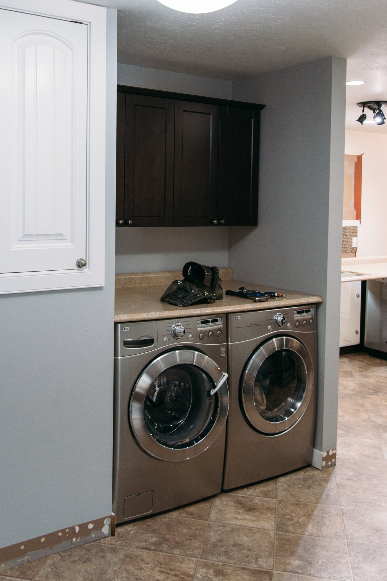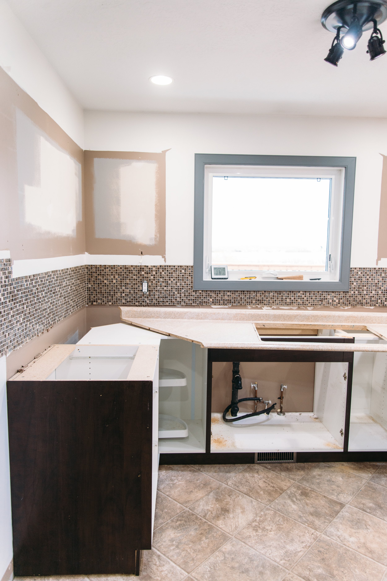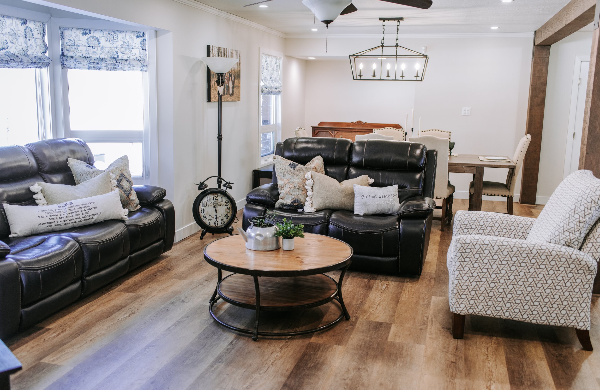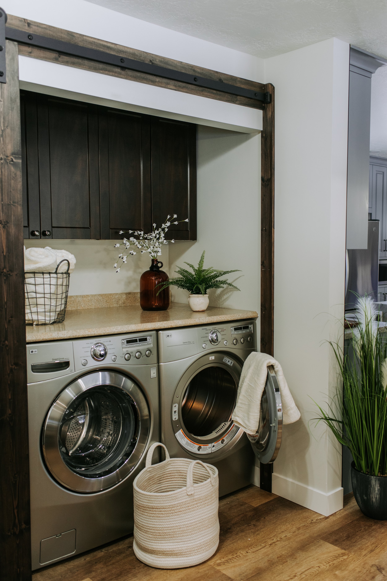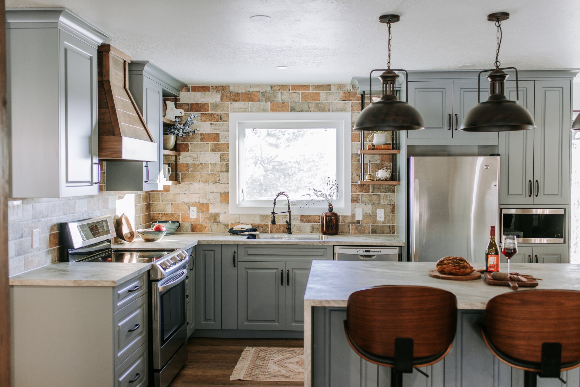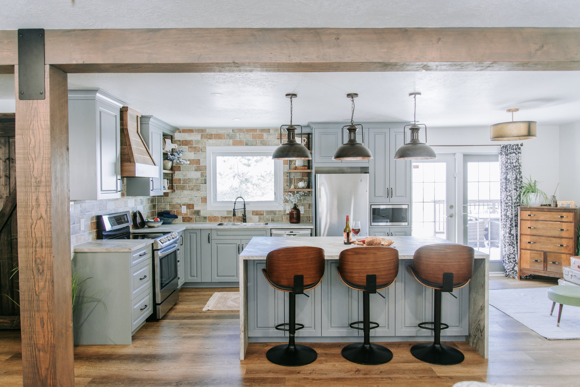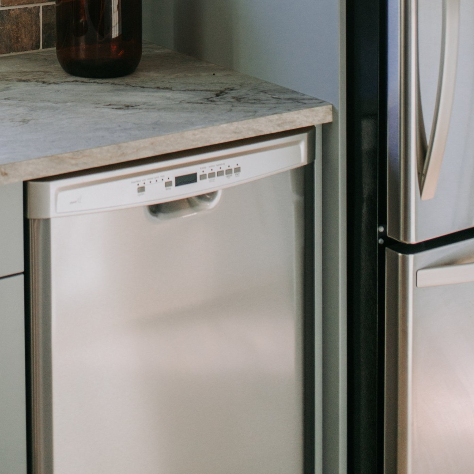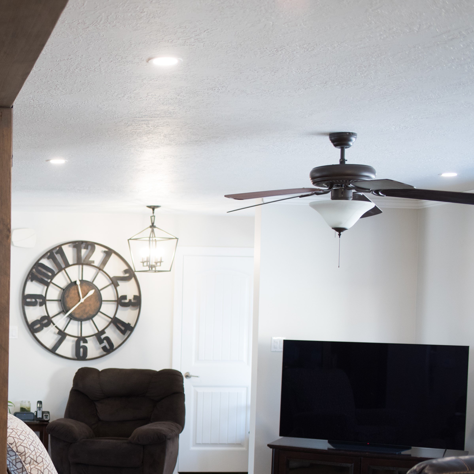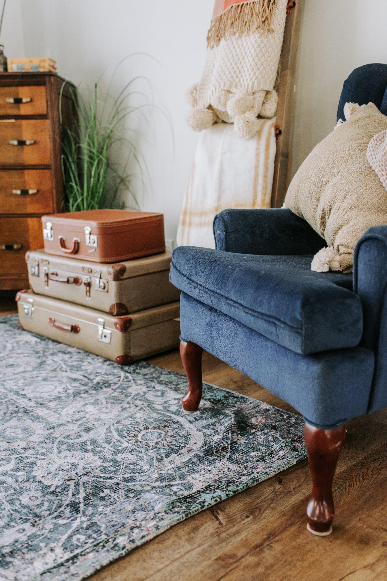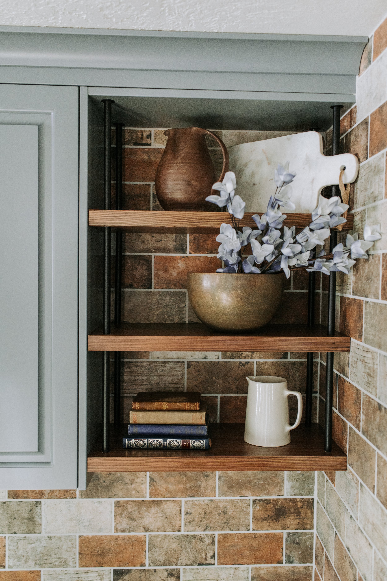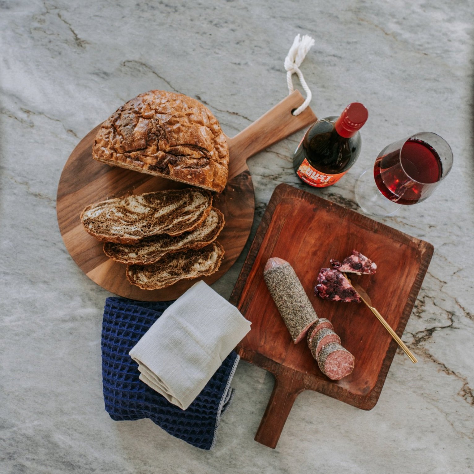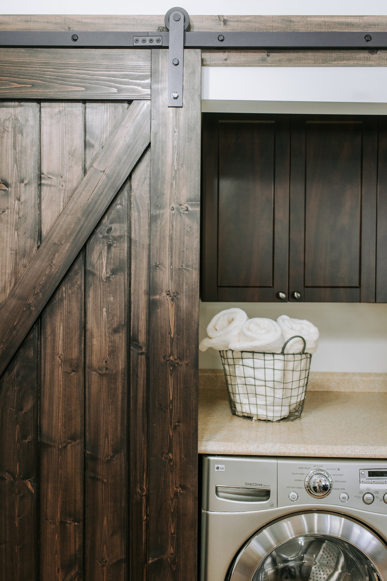The Country Home Reno Project
Welcome back to the blog!
We are so excited to FINALLY share with you our Country Home Renovation. If you think this home looks beautiful on the inside it cannot compare to its stunning view from the kitchen window, but we gave it our best shot. This home situated on acres of land just outside of the city is one of our favourite transformations to date! Our client came to the first meeting already knowing the direction she wanted to go with her kitchen and main floor renovation and we were happy to assist her along the way!
We did a little space planning; and removed the wall between the living room and kitchen, giving us the ability to move the dining room into an unused space in the living room and creating a larger more open concept kitchen. We decided on a beautiful blue cabinet that complimented the exposed brick-like backsplash and the wood custom hood fan and open shelving accent pieces.
The countertops are a premium laminate, with a monolith finish creating the look of a natural stone with out the hard surface.
We finished off this project with beautiful details like the custom hood fan, waterfall edge countertop and solid wood posts and beams where the wall used to separate the kitchen and living room space.
Check out all the images below on this beautiful transformation!
LIVING SPACE MAKEOVER - BEFORE RENOVATION…
…PROGRESS…
…AND AFTER!
THE CONCEPT
The idea behind the design…
ALL THE DETAILS
This was such a fun project to be part of, and I loved using so many different materials in one project. It was a challenge but the warmth all of the natural materials bring a very inviting space. To me, what makes this project stand out from previous ones are all the custom details. The extra wide barn door that was built for the laundry room space, the post and beams that frame each room, the wrought iron rods that were used to connect the open shelving to the cabinet’s crown moulding, the waterfall island countertop, and the featured NY brick we used right up to the ceiling creating that old world stone feel.
CLICK ON AN IMAGE TO LEARN MORE ABOUT ALL THE DETAILS!PROJECT PARTNERS
This project had an awesome team running behind the scenes, and I would like to mention the main partners of the project:
CONSTRUCTION: Northern Edge Construction
CABINETRY: Dawson Cabinets
STAGING: Olde Creek Store


